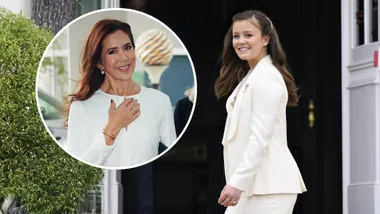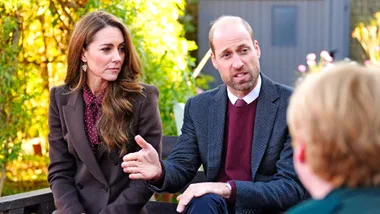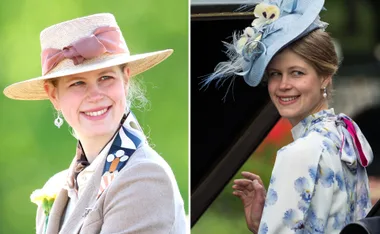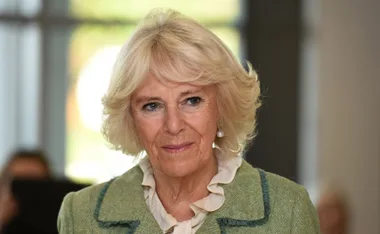It was their love nest for three years — now we’ve finally got a glimpse inside the Duke and Duchess of Cambridge’s Anglesey home.
An interior photograph of William and Kate’s rented farmhouse has been released, giving the public its first look inside the royal couple’s home.
The image was taken while the couple still lived in the four-bedroom house. It shows their dining room, complete with a mantelpiece displaying a selection of cards apparently congratulating them on the birth of their son Prince George.
The dining room of William and Kate’s home, showing cards they received on the birth of their baby. © Media Mode.

It is the first time images of the house have been published. While William and Kate still lived there, showing any picture of the house, its surrounds or its interior was banned for security reasons.
The couple left the home earlier this month when William’s three-year tour of duty as a RAF Search and Rescue pilot came to an end.
It is now up for rent again, and the owner Sir George Meyrick has reportedly been inundated with offers to move in.
William and Kate paid £750 a month to rent the house but Sir Meyrick are expected to charge the new tenants substantially more.
The house, which was chosen by the royals because of its privacy and seclusion, comes with access to a private beach and stunning views of Newborough Forest.
William, Kate and baby George have now relocated to London to await the completion of renovations to their new family home, Kensington Palace’s 21-room Apartment 1A. The Queen is also expected to give them Anmer Hall, a property in Norfolk, as their country home.
Renovation work began on Anmer Hall earlier this year. A new driveway is currently being built, giving the 10-bedroom home greater privacy.
The local council also granted planning permission for other improvements to the hall, including a new garden room built on to the kitchen.
A front lawn will be converted into a car park and several outbuildings will but converted into storage rooms and accommodation for security staff.
The Hall is set in 20,000 acres of farmland and also boasts a swimming pool and tennis court.











