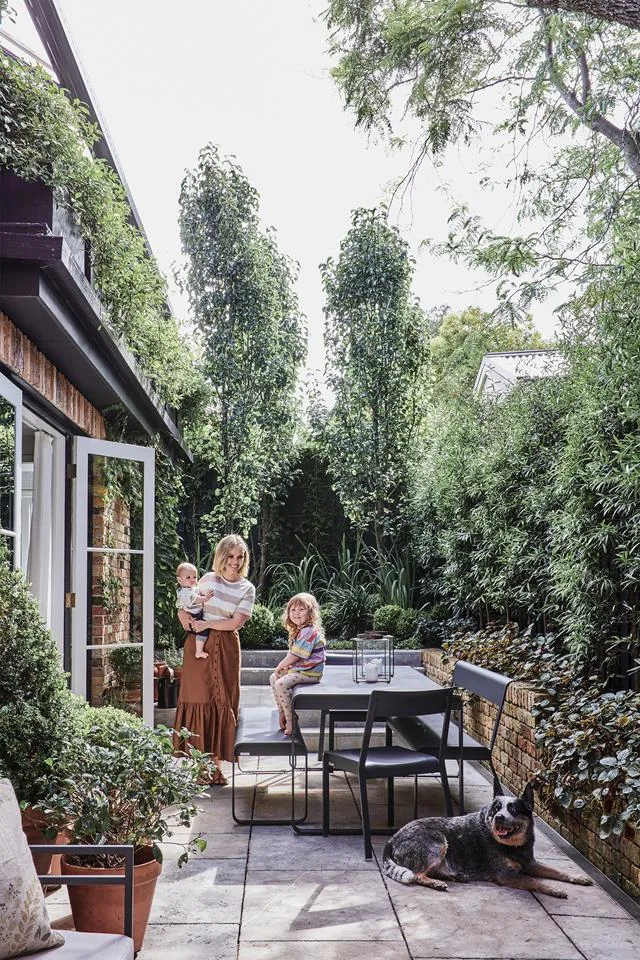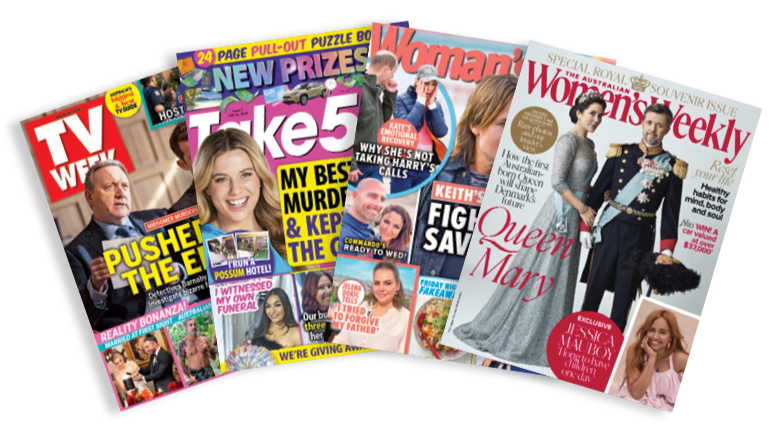There are waitlists of people wanting to stay at the country sandstone cottage of Channel Seven Sunrise presenter Edwina Bartholomew and her husband Neil Varcoe in NSW’s Capertree Valley.
If that’s anything to go by, it’s likely that their storybook Sydney home – which has just been listed for sale – won’t stay that way for long.
The historic property in Sydney’s popular Dulwich Hill reads something of a fairtyale from the very front door. With its gingerbread facade, colourful leadlight windows and glasshouse-style roof terrace, there are wonders to be found throughout the meticiulously restored and sensitively updated home.
”We have absolutely loved rebuilding and renovating this historic house but we are selling to buy another accomodation business in country NSW to complement Warramba,” Edwina shared with her more than 220,000 Instagram followers.

The couple haven’t changed the layout of the home, but have sensitively brought it into the modern age.
(IMAGE: Maree Homer)The three bedroom home has been redesigned by architecture and interior design practice, Studio Esteta, built by Wynn Build, and comfortably furnished by Kate Nixon.
A clever study nook has been squeezed under the staircase, while the formal living room at the front of the home has been splashed with a rich, royal blue.
A low maintenance planted courtyard, designed by Garden Life and installed by Custom Creations Landscape, runs almost the length of the property and lends to indoor outdoor entertaining.
At the back of the property, a black spiral staircase swirls up towards an atrium -like rooftop garden on the second floor.
While many of the character features of the home have been carefully retained, the bathrooms and new marble and timber kitchen sing modern luxury.
Purchased by the couple back in 2017 and for $1,590,000, it has been listed by Bresic Whitney Inner West with a buyers guide of $2,000,000.
This article originally appeared in Homes to Love.
See inside Edwina Bartholomew’s historic home

The bay window is part of the home’s original facade and now enjoys leafy views of the lushly planted garden by Garden Life.

The entrance to the home shines with original heritage details that have been lovingly restored.

Kate Nixon and her team were brought on to style the home with beautiful pieces, filled with stories.

At the front of the house, a formal living room is awash with a deep blue hue, while natural light floods through the original bay window.

An ornate ceiling rose supports a modern statement pendant light over the dining room table. It’s the perfect example of how this beautiful home blends old and new.

The new modern kitchen features a beautiful mix of marble and timber accents, while the soft grey joinery ensures the space is flooded with natural light.

The same material palette is carrier through the main bathroom, with a floating marble vanity and timber joinery.

A freestanding bathtub takes pride of place in the main bathroom, looking out across the leafy green courtyard outside.

One of the first things the couple did to the home was sand back the original floorboards and repolish them.

The courtyard runs along the side of the house, allowing for ample flow indoors and out.

The garden was designed to be fuss free and requires little maintenance.

A black spiral staircase at the rear of the property leads up towards a rooftop terrace.

The glass topped terrace on the second storey has been transformed into a kid’s wonderland for the couple’s two little ones, Molly and Tom.

The bedrooms upstairs perfectly blend modern comforts with a subtle country style.

The roofline in the upstairs room adds subtle drama and architectural finesse to the spaces.

The kids’ bedrooms are filled with fun and plenty of imagination. The gallery wall of art includes Rachel Castle tea towels that Edwina framed, a Vegemite painting by Emily Day, and some of Molly’s own art.

At the walls – and even the back of the door – in the powder room upstairs have been lined with beautiful blue mosaic tiles.

.png?resize=380%2C285)

