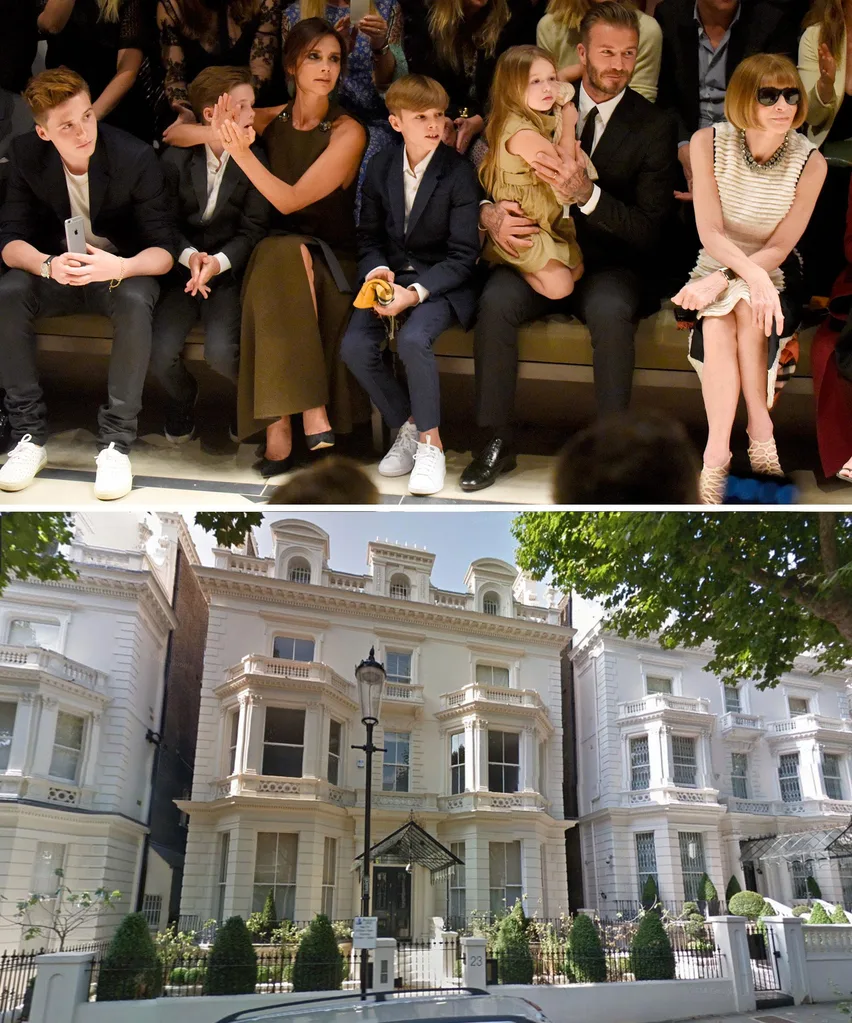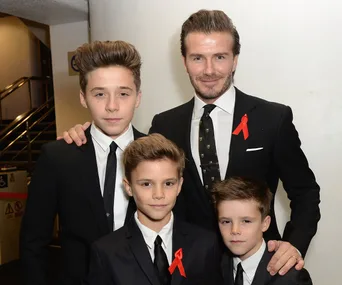The extravagant Beckham house has been something of a battleground for the couple and their interior designer Rose Uniacke, who is married to Harry Potter producer David Heyman, since they first purchased it.
The pair forked out a whopping $61million back in 2013 for the Victorian era home, with the intention of renovating and modernising it.
However plans stalled over the past 18 months thanks to objections from the neighbours on the grounds of heritage preservation – a significant concern in London’s most swanky district of Kensington and Chelsea where the Victorian-era mansions all maintain a consistency of appearance.
Their next-door neighbours penned a strongly worded letter to the council objecting to the Beckhams’ plans to install air-conditioning in five rooms and add a luxury gym and large wine cellar on the lower ground floor.

Top: The Beckham family all sat front row together for the Burberry fashion show in LA this week.
Bottom: the posh London mansion that’s causing all that trouble!
The neighbour wrote that he “totally disagrees” with the plans, which “will affect the historic character of the Victorian house of the streets, my house included.”
“The council must identified (sic) our deep concerns about all adverse impacts on living conditions from noise, vibration, dirt, pollution and dust from construction and from associated traffic, in addition to concerns about impacts on drainage, on appearance and landscape, on structural stability, and on historic buildings,” the resident explained to the council.
But despite the objections, other local residents were happy with the renovations, and the council has approved the couple’s plans subject to minor amendments.
The council gave a report on the air-conditioning, finding that it would have minimal impact on the significance of the heritage-listed building and that any noise emitted by the air-con units would comply with the council’s restrictions.
Executive director for planning and development on the council, Jonathon Bore, said: “The proposals would safeguard the special architectural and historic interest of the listed building, would preserve the character and appearance of the conservation area, would preserve the living conditions of neighbouring occupiers, and would have an acceptable impact on trees.”
When completed to plan, the finished property will have six bedrooms and amenities including a gym, study, office, playroom, a boy’s clubhouse for David, cinema and large drawing room.
The first floor will belong exclusively to David and Victoria, boasting a spacious master bedroom, a huge dressing room and an en-suite bathroom.
We can’t wait to see the finished product!


