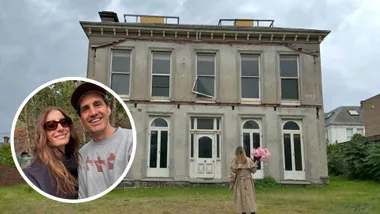Model Jennifer Hawkins and her husband Jake Wall are building their dream home in Newport. And from the looks of it now, it’s going to be amazing!
Telling The Morning Show this morning, Jen said: “I always walk through the building site in a bikini and heels.”
“It’s kinda fun – I do the interiors more so and he builds the place – we just enjoy it!”
She added: “It’s kind of a side project for me, but Jake’s main gig – so it kind of works well.”
In 2014, the married couple of two years bought two adjoining lots of waterfront land for $4 million, and now, according to Pittwater Council documents obtained by Business Insider, they’re constructing a house that will cost an additional $2 million.
Plans for the new structure show the mansion will be four storeys with a pool and sunken lounge on another lower level.
It will also include five bedrooms, a four-car garage with a lift, a home theatre and a gym.
Jake’s construction company J Group Projects is looking after the build. They’ve been working on it for a year now, and have another year to go.
The Myer ambassador said: “It’s exciting but it’s hard.”
Surely the house will be big enough for us too?
A preview rendered image.
A preview rendered image.
The house is expected to finish construction late this year.
That view!

Plans for the new home

Plans for the new home

Plans for the new home

Plans for the new home










.png?resize=380%2C285)
